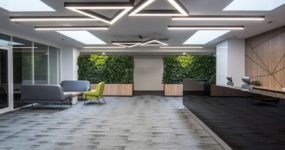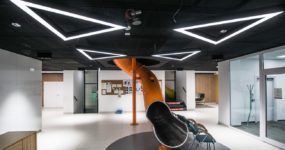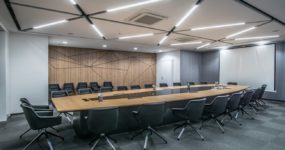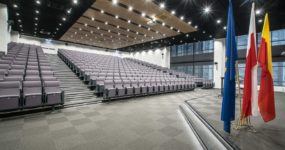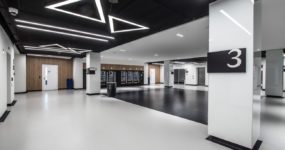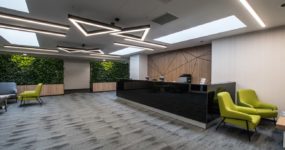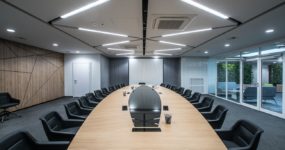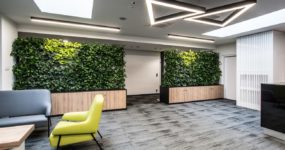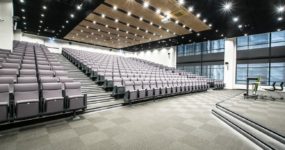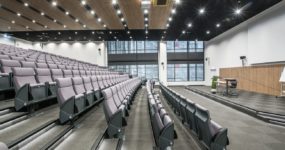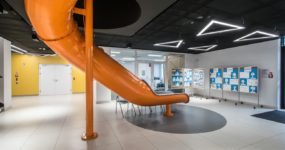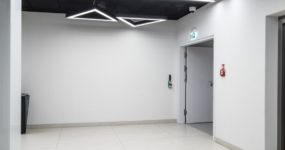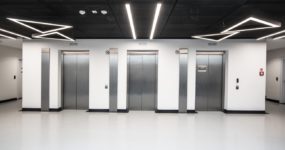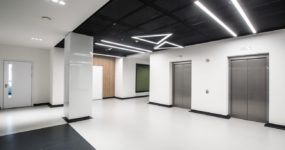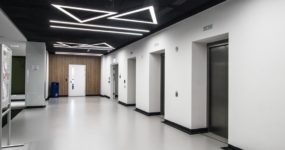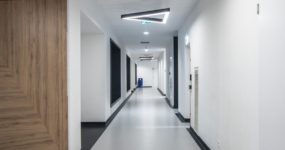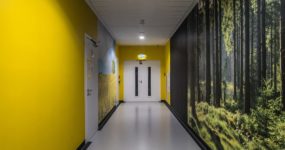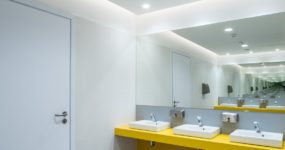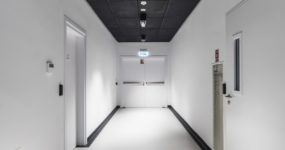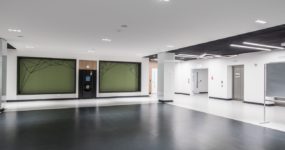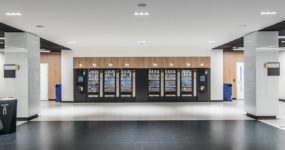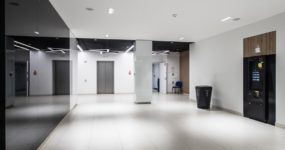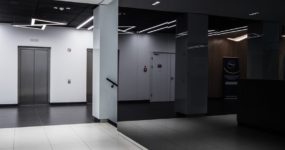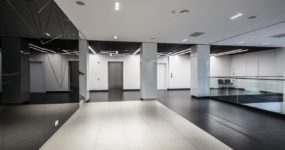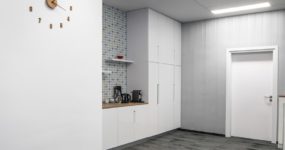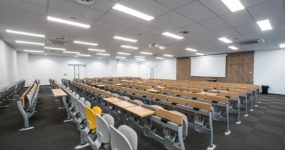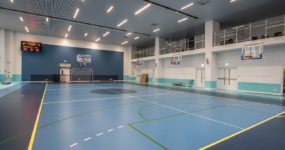Vizja Park (University of Economics and Human Sciences)
Localization: Warsaw, Poland
Vizja (Vision) Park is one of the most high-tech and biggest educational buildings in Warsaw. It contains AEH academy but also kindergarten and primary school with gym. Space was deliberately designed for educational needs of students. Out of many elements, lighting also deserves attention. The project of lighting was directed to luminous lines and simple geometrical figures. This task was fulfilled by special version of structural setting Artshape Three LED Edge, which was done with sharp corners especially for this project. Together with linear X-Line LED settings they create a futuristic impression on corridors and lobby. Especially, it can be seen on the example of rectors’ room with conference hall. Downlight type of settings in an impressive number of different combinations – hundreds of round Beryl New LED O are illuminating the main hall of AEH. Reception and main halls on every floor are illuminated by square settings in triple linear module – Beryl New LED K L3. The same settings but in ceiling version can be found in kindergarten and school halls. In staircases can be found round and in ceiling version downlight Beryl LED NO. Offices and lecture halls were equipped with suspended settings Europanel LED in measurements 1200×300 (ergonomic and highly-productive LED panel with 1cm thickness). Whereas gym is illuminated by singular Universal Line settings, which perfectly compose with linear ceiling.

